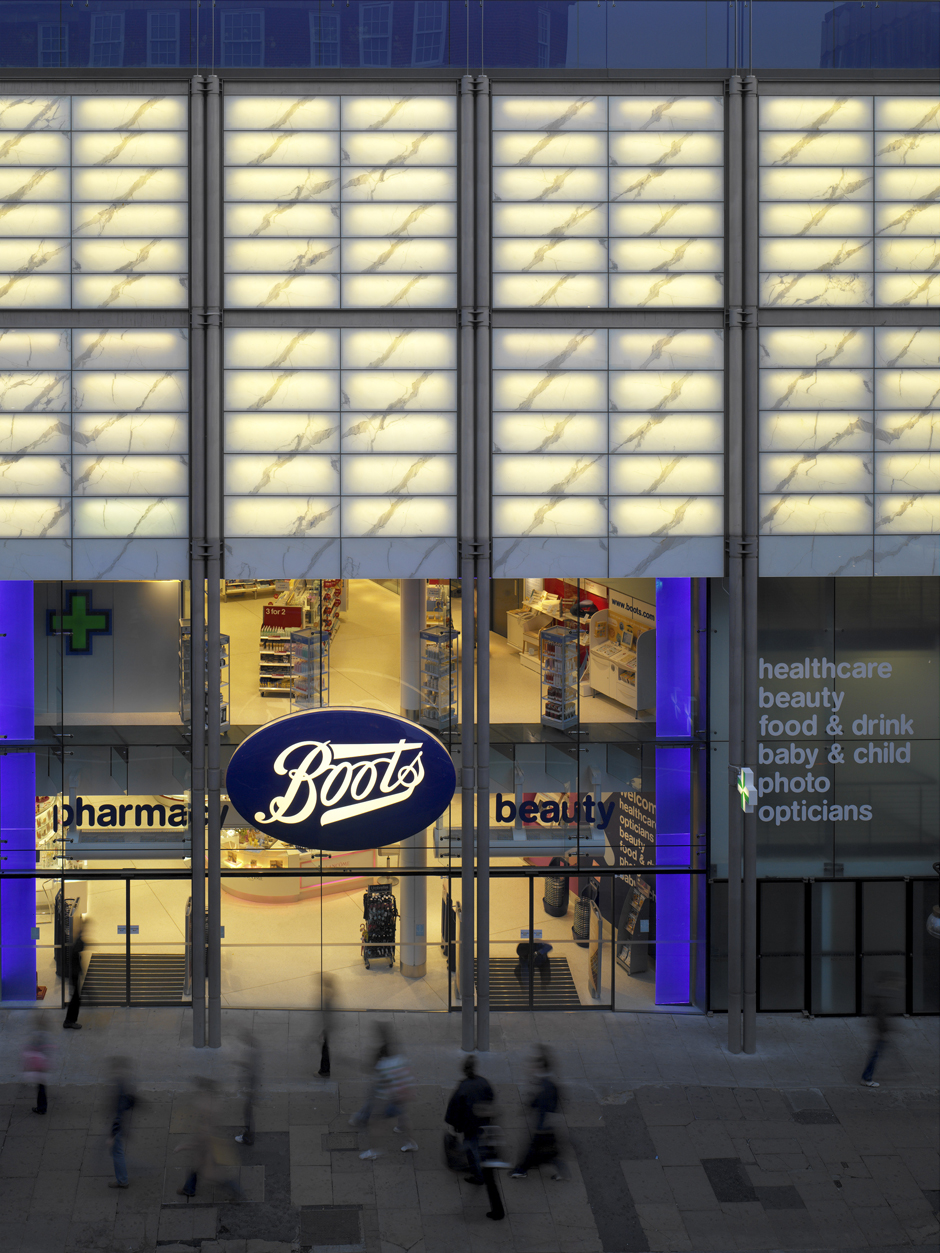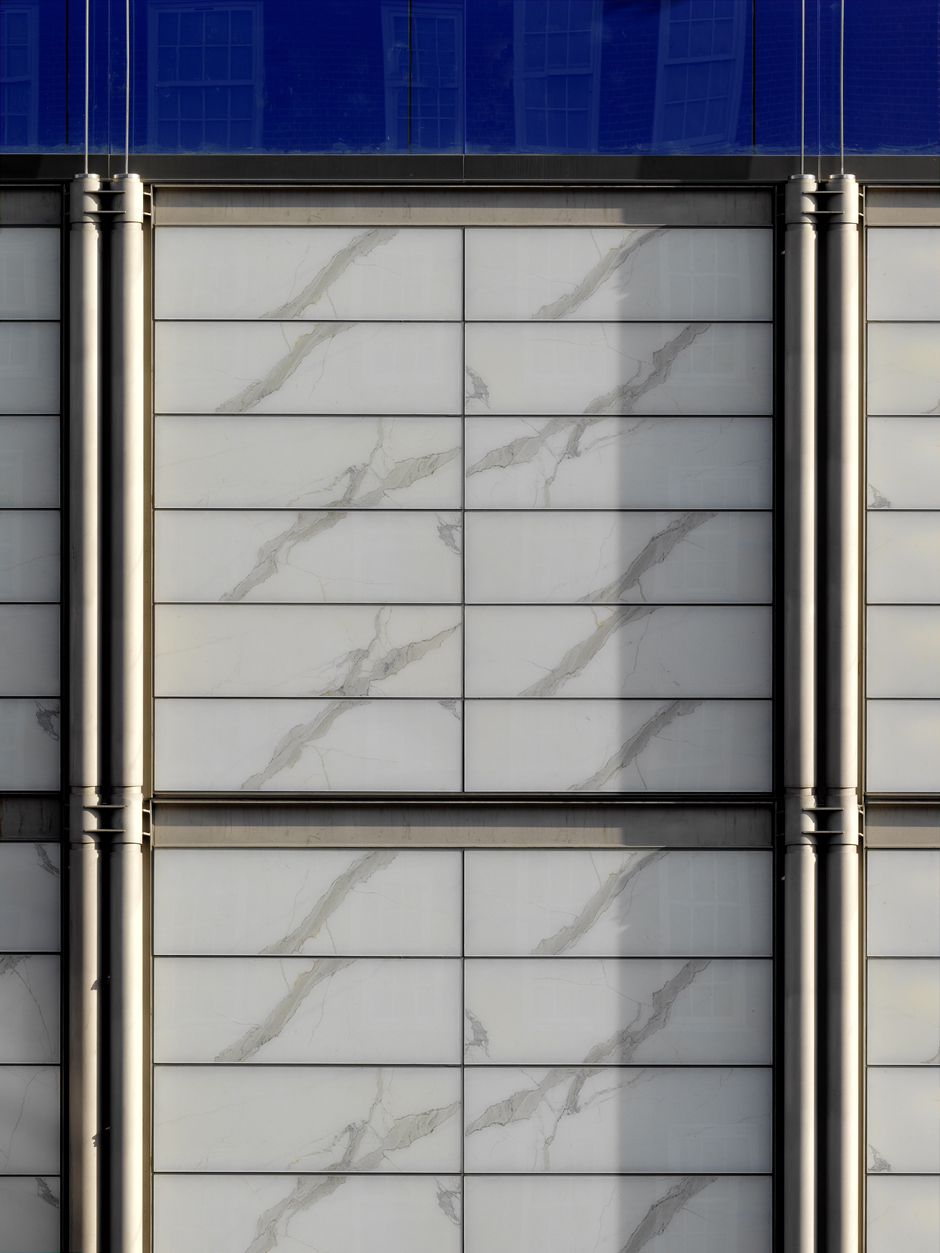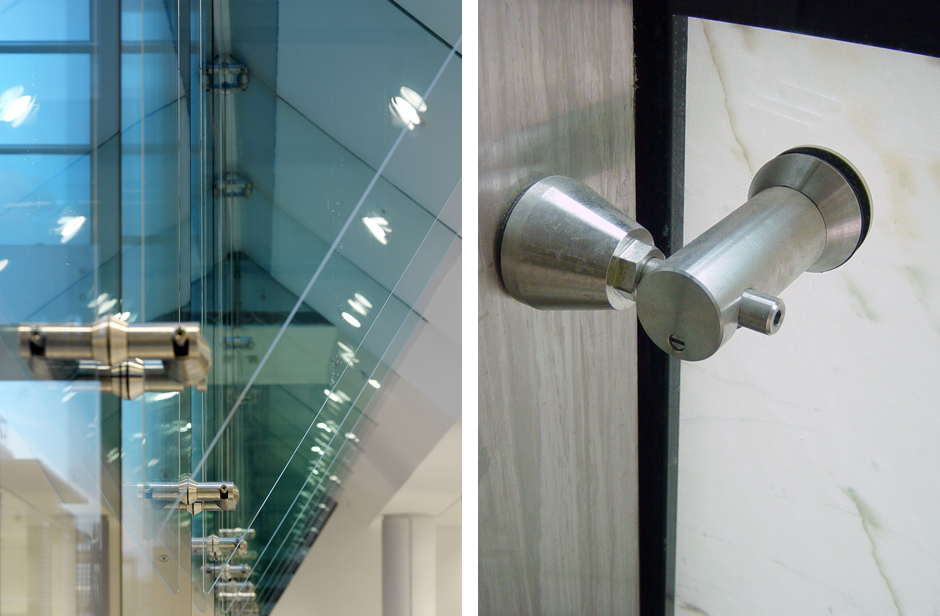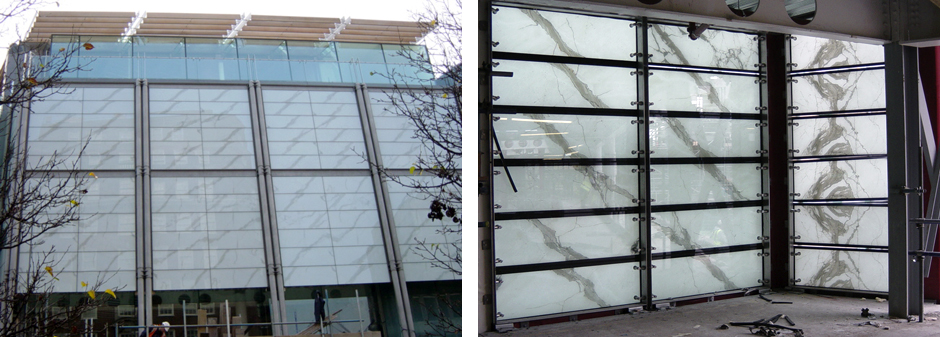Client: Welbeck Land & Corporation of London
Location: 355 – 361 Oxford Street, London
Architect: Fletcher Priest Architects
Designer: Fletcher Priest Design Team
Product: GLO (Carrara Arabescato)
Application: Glass-laminated marble façade
Contractor: MagHansen
Completion: January 2004
Photography: © Chris Gascoigne
Images courtesy of: Fletcher Priest Architects
Sedley Place is a high-density mixed-use development situated behind London’s Oxford Street close to Bond Street Underground Station. Built in the 1880s it originally consisted of a doglegged passageway from Oxford Street into Woodstock Street, dividing the surrounding properties into narrow retail kiosks with chambers above. While charming from a historical point of view, they commanded poor rents in a central location with many of the buildings still retaining bomb damage from the Second World War.
The Corporation of London and Welbeck Land set out to bring life back to the site and form a vibrant urban development that would help encourage retail activity around Oxford Street. The 10,000m², £19 million development comprises a five-storey retail store and offices, retail kiosks, residential apartments, studio offices, a restaurant and café along Woodstock Street and a new public square.
The new entrance to Sedley Place is marked by a two-storey suspended glass structure. It forms part of the main retail space and relates to the transparent glass walls of the retail scheme fronting Oxford Street. Its upper levels use translucent marble panels bonded to glass supplied by Artifex London – an innovation that was used externally for the very first time in the UK. Light flows through the two-storey suspended glass structure to the arcade formed below; improving its ambience and encouraging use by pedestrians from Oxford Street. One section, open to the sky and spanned by bridges, leads to the square. It aims to attract people into the heart of the development.
Artifex London supplied 135.84 m² of Bianco Carrara Arabescato panels each measuring 190 x 70cm to create the double-glazed façade modules. Each panel is made up of an 8mm toughened glass outer-layer, a 4mm marble central layer and a 10mm toughened glass inner-layer.












